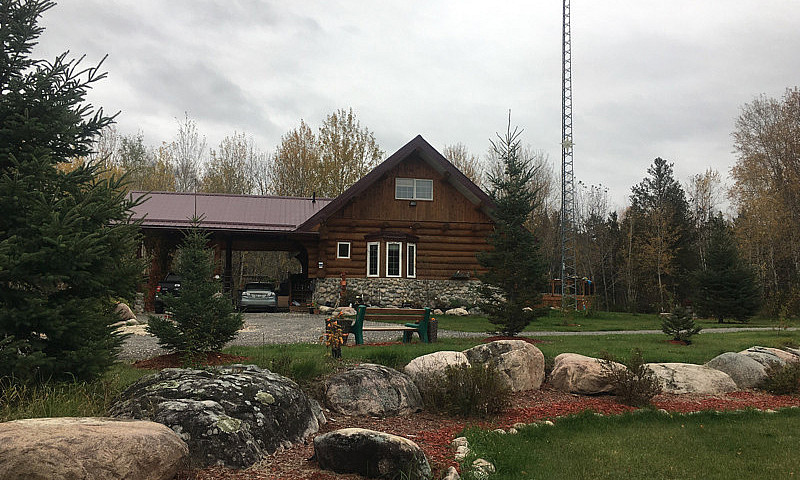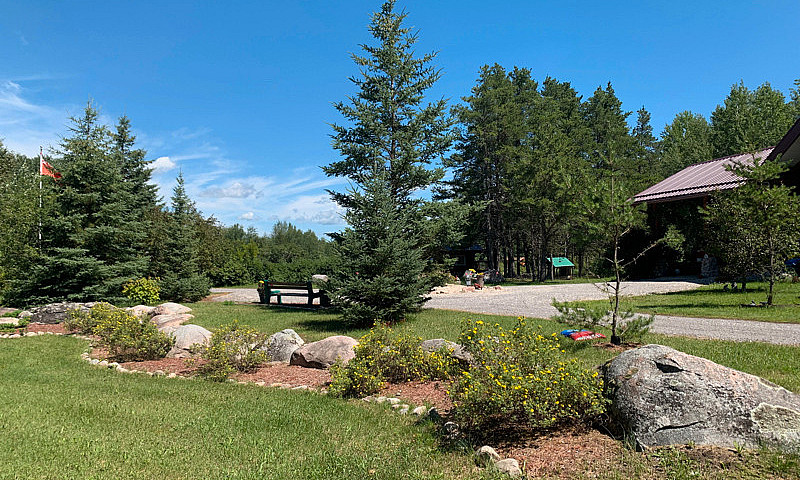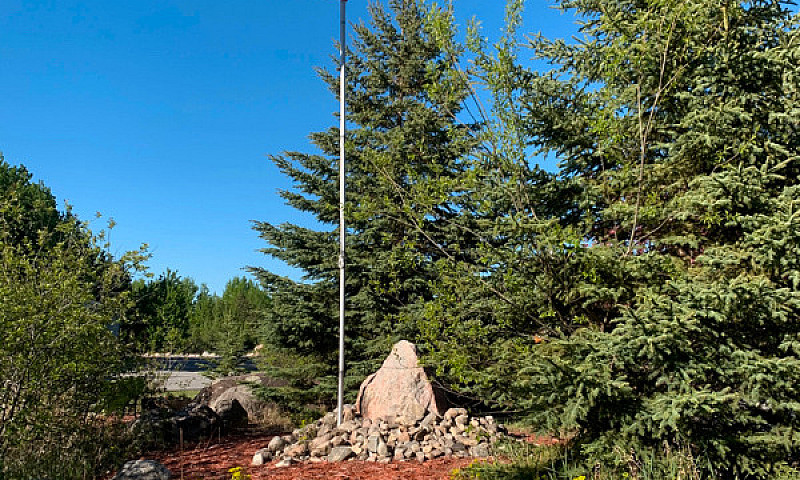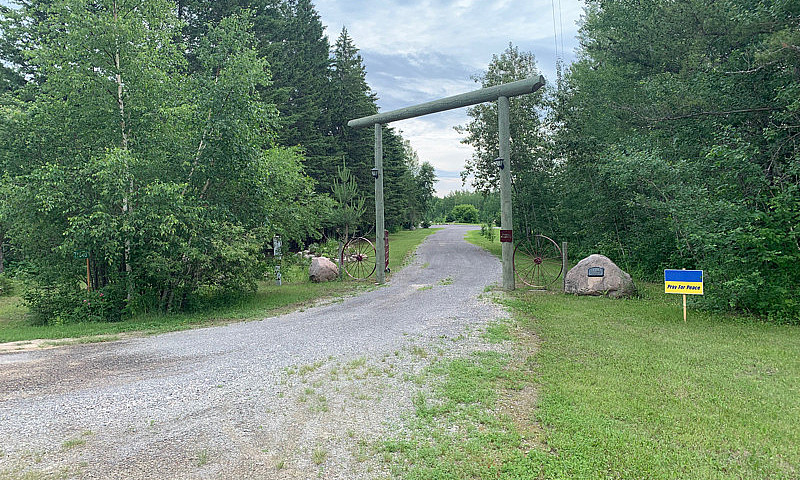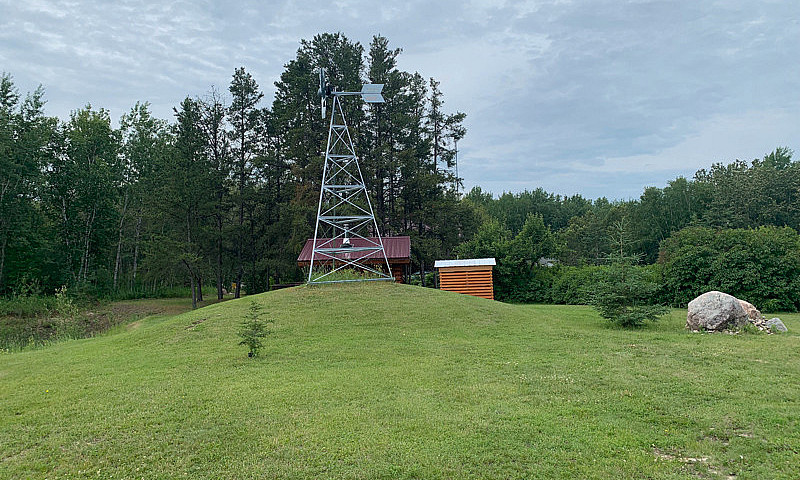Details
Region:
Manitoba
City:
Brokenhead
Category:
Real Estate for Sale
Bedrooms:
3
Bathrooms:
2
Size (sqft):
2,583
For Sale By:
Owner
Type:
House
Date:
06/08/2022
Insurance:
Get you Home Insurance Quote!
Description
Welcome to this Unique Custom Built Log Home with many one off a kind features aimed at energy efficiency. Forested property is a rare find with 6 km of private trails. Designated as a managed woodlot.
with 140.33 acres of forested land
Very private location with access to the 307 sq. mile Agassiz Forest, trails and aggregate pits and swimming holes.
Steel storage shed, small log guest cabin, large tree house, small pond, 3 wood sheds, above ground pool, 5 chain saw wood carvings
There is 26,000lbs of masonry on the inside of the house
5 areas to dine: screened addition, poolside, upper deck, dining room, and kitchen
Appliances included: dryer, washer, dishwasher, refrigerator, microwave, countertop Stove, built in Oven, new garburator, pizza oven in fireplace
All window coverings, ceiling fans, included
Building Features: Non smoking home, Main level 1007 sq. feet. Loft 569 sq. feet. fully finished raised basement 1007 sq. feet. Main floor has 9 1/2 foot high ceilings.
New energy efficient 20kw electric boiler for infloor heating. Floor heated tiles in main floor ensuite and bathroom. New18,000 btu split air conditioner. Two stacked solid masonry fireplaces, one on the main level and one in the lower level
Water is sourced from a well and waste water is an ejector system
The two Solid Masonry Wood stoves were hand built and the first known installation of a stacked unit ( one on top of the other). They are considered “Rock Stars”. These form the main heat source and with the logs take advantage of thermal mass heat storage
Foundation:
The footings are unusually large to support the logs and 26,000lbs (13 tons) of masonry and Tyndall stone on the inside of the house. The exterior stone facing is sourced from the property and supported on an integral brick ledge. It is all real stone! Field stone is all from the property!
A unique design feature has the main floor suspended on the foundation walls vs sitting on top of the foundation walls. This allowed for the addition of 24”of R37 ICF (insulated concrete form) and additional thermal mass in the Tyndall stone facing on the main level. Interior electrical wall outlets are enclosed in masonry vs logs.
Cooling System
Once again thermal mass keeps the home cool during the summer. The eave and overhang, highly insulated roof and use of blinds during the day reduce the need for air conditioning. A highly efficient split heat and cooling system provides cooling during exceptional hot spells.
Supplementary Heating
A very efficient electric boiler 20kw hydronic in floor heating system is used when the house is unoccupied and during cold weather below 10 deg. celsius.
The HRV (heat recovery unit) is balanced to positively pressurize the house to counter normally crafty environment of log construction. It is also a whole house HEPA filter.
(A stainless steel coil in the masonry fireplace was installed for future use to a hot water tempering tank. An open loop system would provide all hot water for use in the home during the heating season.)
Thermal Mass and the Sun
The log house was designed by the owner with focus on solar effects and maximizing thermal mass. The house faces 15 deg. to the south to maximize the negatives of solar effects. The placement of the house and design of the eaves and overhangs was based on the sun’s position during the seasons.
The heating system was designed based on the thermal mass of the exterior walls and the ability of the mass to store heat and release same as the interior’s ambient temperature requires. The main heating system has no thermostat yet provides an even and comfortable atmosphere.
Log Construction
The log shell was built in Walker, Minnesota by Anderson Log Homes.
The shell was dismantled and transported on the semi trailers to the Molson site. It was reassembled by crane and six workers.
Wall logs are white pine from Minnesota and the purlins and ridge logs are red pine from Wisconsin. The vertical height of the log wall has had shrinkage/compression of 3” in 3 years. This had to be taken into consideration for windows, doors, electrical, plumbing, cabinets and interior walls. All vertical supports have screw jacks that had to be adjusted periodically as the logs.
Utilities
Water is sourced from a 4” drilled well and is pumped using a high end constant pressure Grundfos unit. Water quality is excellent with no mineral taste. A reverse osmosis system and water softener complete the system.
Sewage and grey water is processed through a holding tank and ejector system.
Property Features
The Property Taxes for 2021 - Title 2158214 is $2,449.89 Note; Property is classified as farm and residential. 2023 assessment available.
The property has been beautifully landscaped with a small pond and games area. Over 6 km of maintained trails are on the property. The property is primarily forested with natural Agassiz forest. Over 8,000 seedlings had been planted from 2001 to 2
Similar Ads

$274.900
3 Bds - 2 Ba - 1,232 m2
Maximize Your Home Purchase Dollars!
Winnipeg
22/04/2024

$649.900
3 Bds - 3 Ba - 1,782 m2
House For Sale (202408666) In Amber Gates, Winnipeg
Winnipeg
22/04/2024

$59.900
3 Bds - 3 Ba - 1,782 m2
Lot For Sale On Paradise Ln. Rm Of Alexander
Winnipeg
22/04/2024

Contact
4 Bds - 1 Ba - 1,200 m2
Selling Cabin Standrews Lake
Rural Municipality of Hanover
21/04/2024

Contact
4 Bds - 1 Ba - 1,200 m2
Steps Away From Reynolds Ponds!
Division No. 13
21/04/2024

Contact
4 Bds - 1 Ba - 1,370 m2
Off Market - House For Sale On 2 Acre Lot
Selkirk
21/04/2024

$234.900
3 Bds - 2 Ba - 1,464 m2
3 Bed 2 Bath Home For Sale - Fenced Yard, Hot Tub, Garage
Rural Municipality of Grey
21/04/2024

$53.990
3 Bds - 2 Ba - 1,464 m2
For Sale Vacant Lot At 129 Sunset Bay Grand Marais Mb
Rural Municipality of St. Clements
21/04/2024
Seller information
AD ID 179640
Similar Ads

$274.900
3 Bds - 2 Ba - 1,232 m2
Maximize Your Home Purchase Dollars!
Winnipeg
22/04/2024

$649.900
3 Bds - 3 Ba - 1,782 m2
House For Sale (202408666) In Amber Gates, Winnipeg
Winnipeg
22/04/2024

$59.900
3 Bds - 3 Ba - 1,782 m2
Lot For Sale On Paradise Ln. Rm Of Alexander
Winnipeg
22/04/2024

Contact
4 Bds - 1 Ba - 1,200 m2
Selling Cabin Standrews Lake
Rural Municipality of Hanover
21/04/2024

Contact
4 Bds - 1 Ba - 1,200 m2
Steps Away From Reynolds Ponds!
Division No. 13
21/04/2024

Contact
4 Bds - 1 Ba - 1,370 m2
Off Market - House For Sale On 2 Acre Lot
Selkirk
21/04/2024

$234.900
3 Bds - 2 Ba - 1,464 m2
3 Bed 2 Bath Home For Sale - Fenced Yard, Hot Tub, Garage
Rural Municipality of Grey
21/04/2024

$53.990
3 Bds - 2 Ba - 1,464 m2
For Sale Vacant Lot At 129 Sunset Bay Grand Marais Mb
Rural Municipality of St. Clements
21/04/2024

$39.900
3 Bds - 2 Ba - 1,464 m2
For Sale 1 Acre Lot At 130 Bracken Falls Drive Mb
Rural Municipality of Alexander
21/04/2024
