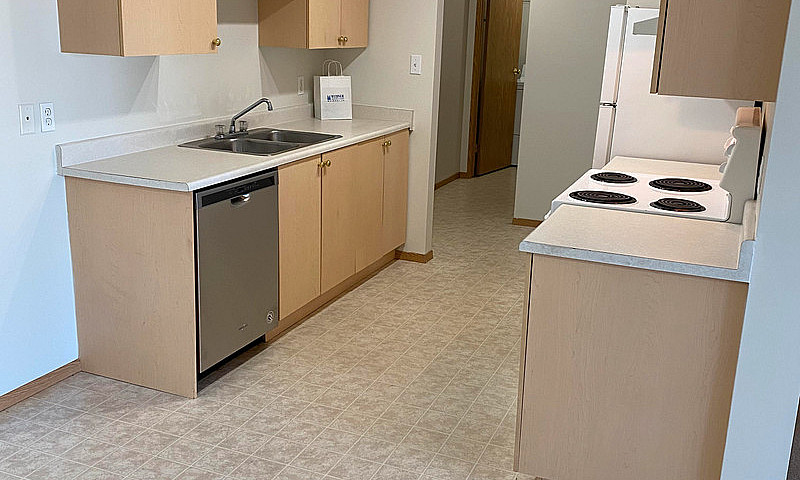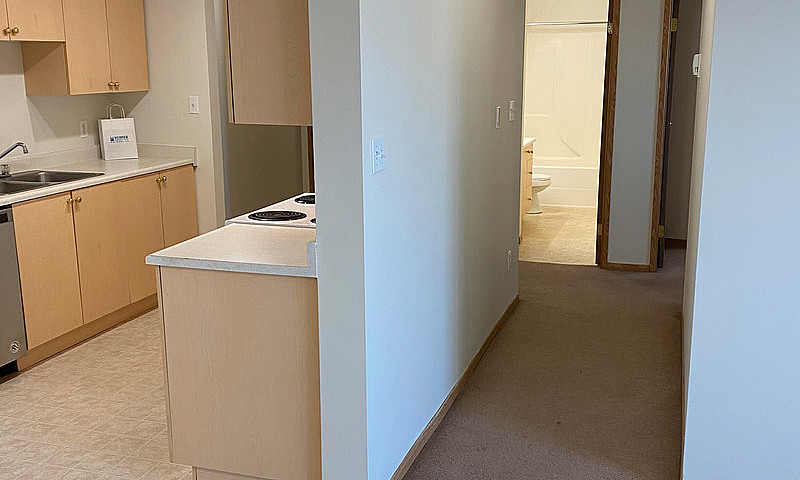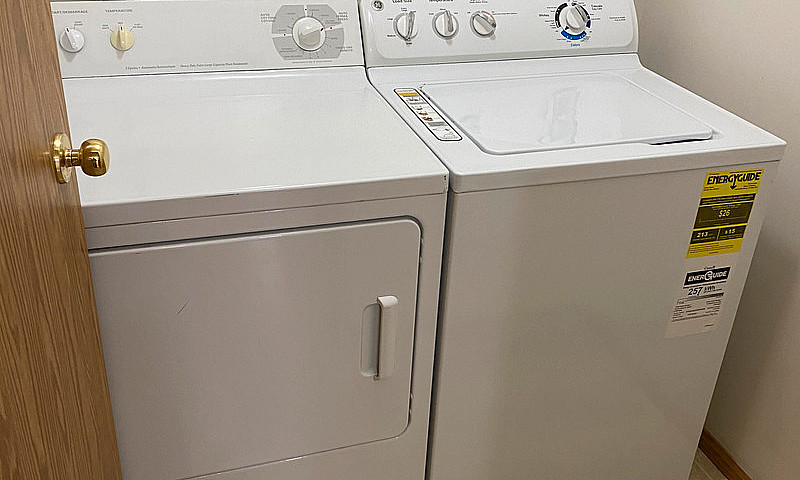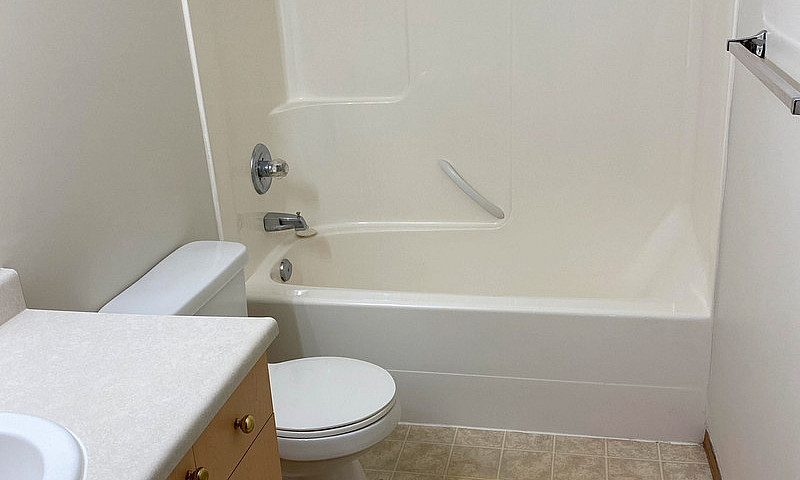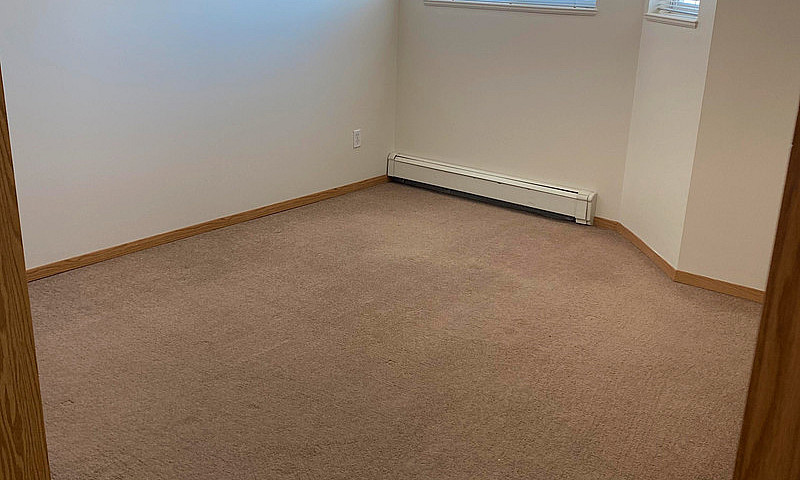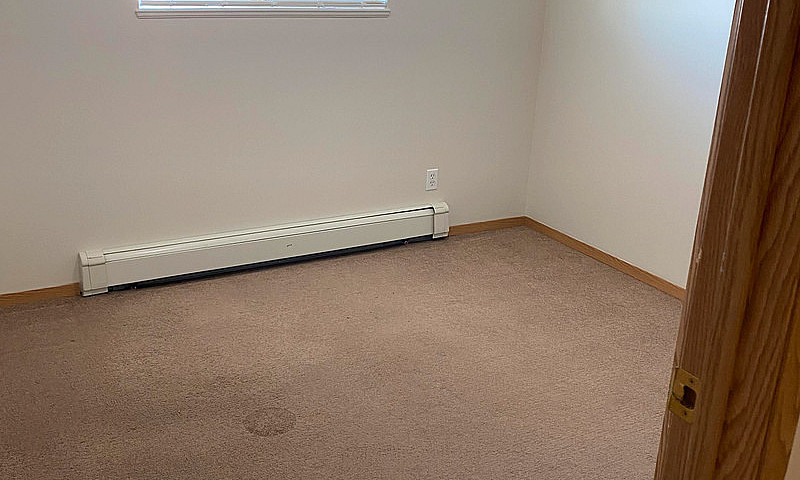Details
Region:
Alberta
City:
Lethbridge
Category:
Real Estate for Rent
Video Chat:
videoChat
Storage Space:
No
Smoking Permitted:
No
Air Conditioning:
No
Unit Type:
Apartment
Bicycle Parking:
No
Video walkthrough:
virtualTour
Agreement Type:
1 Year
Elevator in Building:
Yes
Gym:
No
Audio Prompts:
No
Visual Aids:
No
Cable / TV:
No
Dishwasher:
Yes
Heat:
No
Date:
07/11/2024
Insurance:
Get you Home Insurance Quote!
Description
Welcome Home to Westhaven Estates in Lethbridge!
Your new home features 5 appliances -stove, dishwasher and fridge, washer and dryer. 800 square feet of living space including 2 bedrooms with large closet space and bright windows, spacious living room, kitchen and dining room with balcony.
The community is pet friendly and has on-site maintenance and management staff to help with any of your rental needs! 24-hour emergency maintenance service is provided.
We are located just off Highway 3, making your morning commute nearly stress-free. Drop your kids off at one of the nearby Elementary Schools including Father Van Tighem, Mike Mountain Horse, and Children of St. Martha, or Chinook High School. University of Lethbridge is just a few miles south of our community as well as the Community College is a short drive.
Across the street from the community is a park and playground area perfect for children and families! Indian Battle Park, Nicolas Sheran Park and Tartan Park, to name few, are nearby for playing, picnicking or exercise during mild evenings or sunny Saturdays. For food shopping or bulk buying you have Save on Foods, Bulk Barn, Safeway, Dollarama and No Frills to choose from. Park Place Mall is a short drive away where you can enjoy hundreds of stores, boutiques such as The Childrens Place, Old Navy, eateries, and a cinema. When you have a hungry rumble in your tummy, youll have dozens of nearby restaurants to select from including, Browns Socialhouse, Mojos Pub & Grill or The Mediterranean Grill.
If youre ready to come and take a look, call, text, or email our friendly staff at Westhaven Estates. Whether youre a student, single, couple or family, were sure you will love our suites, community and neighborhood. Stop by today or schedule a private tour of your new home. Virtual tours are also available at our website!
Security Deposit: $750.00 OAC
Rent - $1530.00
1 year lease required
*Suite 29209 only
Pictures are of a similar home, please contact us for a tour of this actual suite
Pets: 2 pet maximum per household, non-refundable pet fee of $300 for first pet $200 for 2nd pet. $30/monthly due per pet. Some restrictions apply. Please inquire for more information.
-----------------------------------------------------------------------------
Email us at [email protected]
Apply online at our website today!
*Photos used are of a matching layout, but may not be exact suite. Price listed is starting price, please inquire for actual price per suite. *
Similar Ads

$1.425
1 Bds - 1 Ba - 740 m2
Affordable Apartments For Rent - Glenmore Heights - Apartment Fo
Calgary
07/07/2025

$4.200
3 Bds - 2 Ba - 0 m2
10841 135 Street Nw Nw Edmonton, Alberta
Edmonton
07/07/2025

$2.200
3 Bds - 2.5 Ba - 1400 m2
2 Story House For Rent In Saddleridge Ne-$2200-aug1-3bed-3wash
Calgary
07/07/2025

$2.000
1 Bds - 3 Ba - 2000 m2
High Quality Rooms/ Whole Floor/ Whole House By Nw Train Station
Calgary
07/07/2025

$1.595
2 Bds - 2 Ba - 0 m2
2 Bedroom 2 Bath - Heat Included Starting At $1595
07/07/2025

$1.295
1 Bds - 1 Ba - 0 m2
Classic & Spacious 1 Bed 1 Bath - Heat Included Starts At $1295
Calgary
07/07/2025

$1.500
2 Bds - 1 Ba - 850 m2
2 Bedroom 1 Bathroom Condo For Rent
City of Red Deer
07/07/2025

$2.100
2 Bds - 2 Ba - 850 m2
2 Beds Apartment For Rent
Calgary
07/07/2025
Seller information
AD ID 285996
Similar Ads

$1.425
1 Bds - 1 Ba - 740 m2
Affordable Apartments For Rent - Glenmore Heights - Apartment Fo
Calgary
07/07/2025

$4.200
3 Bds - 2 Ba - 0 m2
10841 135 Street Nw Nw Edmonton, Alberta
Edmonton
07/07/2025

$2.200
3 Bds - 2.5 Ba - 1400 m2
2 Story House For Rent In Saddleridge Ne-$2200-aug1-3bed-3wash
Calgary
07/07/2025

$2.000
1 Bds - 3 Ba - 2000 m2
High Quality Rooms/ Whole Floor/ Whole House By Nw Train Station
Calgary
07/07/2025

$1.595
2 Bds - 2 Ba - 0 m2
2 Bedroom 2 Bath - Heat Included Starting At $1595
Alberta
07/07/2025

$1.295
1 Bds - 1 Ba - 0 m2
Classic & Spacious 1 Bed 1 Bath - Heat Included Starts At $1295
Calgary
07/07/2025

$1.500
2 Bds - 1 Ba - 850 m2
2 Bedroom 1 Bathroom Condo For Rent
City of Red Deer
07/07/2025

$2.100
2 Bds - 2 Ba - 850 m2
2 Beds Apartment For Rent
Calgary
07/07/2025

$1.250
1 Bds - 1 Ba - 600 m2
Bow Trail 1 Bedroom Apartment
Calgary
07/07/2025
